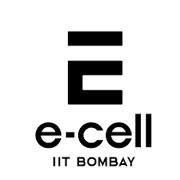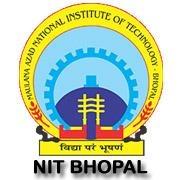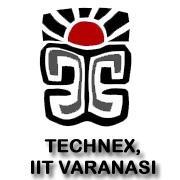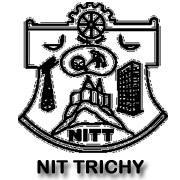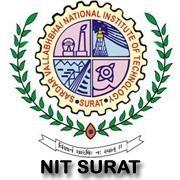AutoCAD (2D & 3D) Workshop for Civil Engineering
AutoCAD is a software application for computer-aided design (CAD) and drafting. The software supports both 2D and 3D formats. This Computer Aided Design software, or CAD, has introduced some seriously profound changes in building and manufacturing in the last 25 years. There are many types and brands of CAD software for any number of applications, from automotive design to architecture.
Workshop Benefits
- 1 One benefit of using AutoCAD is standardization. AutoCAD is the de facto industry standard for Computer Aided Design, so other CAD packages emulate AutoCAD operation and ensure file compatibility across industrial boundaries.
- 2 AutoCAD makes the transition from 2D to 3D, and vice versa, automated and easy. For instance, some specialized versions automatically generate paper print documentation for the manufacturing process based on a virtual 3D model.
- 3 CAD often goes hand-in-hand with CAM, which is Computer Aided Manufacturing. AutoCAD software automatically, and specifically, interfaces with matching CAM packages, creating machine tool program setups for such operations and drilling, milling, turning and grinding.
Topics to be Covered in Workshop
Taking the AutoCAD Tour
- Starting AutoCAD.
- Drawing Area.
- Command Window.
- Status Bar.
- Starting New Drawing.
- Dynamic Input Mode.
- Creating And Managing Workspace
- Getting started with AutoCAD
- Coordinate Systems.
- Drawing Lines & Circles.
- Erasing Object.
- Canceling & Undoing A Command.
- Inputting Data.
- Creating Basic Objects.
- Using Object Snaps.
- Using Polar Tracking and Polar Snap.
- Using Object Snap Tracking.
- Working With Units.
Modifying Objects
- Selecting Objects in the Drawing.
- Changing an Object's Position.
- Creating New Objects from Existing Objects.
- Changing the Angle of an Object's Position.
- Creating a Mirror Image of Existing Objects.
- Creating Object Patterns.
- Changing an Object's Size.
Creating Additional
- Drawing Objects.
- Working With Polylines.
- Creating Splines.
- Creating Ellipses.
- Using Tables.
Altering Objects
- Trimming and Extending.
- Objects To Define Boundaries.
- Creating Parallel And Offset Geometry.
- Joining Objects.
- Breaking an Object into Two Objects.
- Applying a Radius Corner to Two Objects.
- Creating an Angled Corner between Two Objects.
- Changing Part of an Object's Shape.
Hatching & Gradients
- Use Hatching/Gradients.
- Create Annotative Hatch/Gradients.
- Editing Hatch/Gradients Patterns.
- Editing Hatch/Gradients Boundary.
- Other Features of Hatching/Gradients.
Drawing Organization and Inquiry Commands
- Using Layers.
- Changing Object’s Properties.
- Matching Object’s Properties.
- Using the Properties Palette.
- Using Line types.
Drawing Objects
- Creating and Editing Multiline.
- Creating Revision Clouds.
- Regions.
Manipulating Objects and Data
- Selecting Objects With Quick Select.
- Purging Objects.
- Working With Point Objects.
- Dividing and Measuring Objects.
Isometric Drawings
- Changing the Workspace for Isometric Drawings.
- Rules of Isometric Drawings.
- Working In Isometric Drawings.
- Isometric Projections.
- Isometric Axes & Planes.
- Setting the Isometric Grid & Snap.
Introduction to 3D
- Introduction to 3D Modeling.
- Creating & Managing the Workspace.
- Navigating in Working Environment.
- Types of 3D Models.
- Working In 3D.
- 3D Coordinate System.
- Modifying Visual Styles of Solid.
Creating 3D Designs
- Inputting Data.
- Introduction to Free-Form Designs.
- Creating Wireframes & Surface Designs.
- Creating 3D-Volumetric Designs.
- Working with Pre-defined Solid Primitives.
- Manipulating/Modifying 3D Profiles & Models.
- Creating Composite models.
- Filleting & Chamfering Solid models.
- Using Booleans on Solid Models.
- Use of Productivity Tools.
Duration: The duration of this workshop will be two consecutive days, with 6-7 Hiur session each day.
Certification Policy:
- Certificate of Participation for all the workshop participants.
- At the end of this workshop, a small competition will be organized among the participating students and winners will be awarded with a 'Certificate of Excellence'.
- Certificate of Coordination for the coordinators of the campus workshops.
Eligibility: There are no prerequisites. Anyone interested, can join this workshop.




