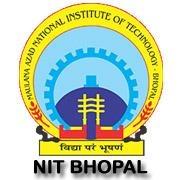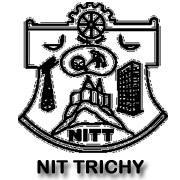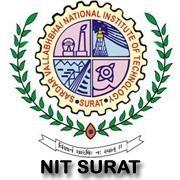



The AUTOCAD CIVIL 3D Civil 3D training during the AUTOCAD CIVIL 3D Civil 3D Fundamentals course is designed for Civil Engineers and Surveyors who want to take advantage of the AUTOCAD CIVIL 3D® Civil 3D® software’s interactive, dynamic design functionality. The AUTOCAD CIVIL 3D Civil 3D software permits the rapid development of alternatives through its model-based design tools. You will learn techniques enabling you to organize project data, work with points, create and analyze surfaces, model road corridors, create parcel layouts, perform grading and volume calculation tasks, and layout pipe networks.
Topics to be Covered in Workshop
Duration: The duration of this workshop will be two consecutive days, with 6-7 Hours Session each day in a total of twelve to fourteen hours properly divided into theory and hands on sessions.
Certification Policy:
Eligibility: There are no prerequisites. Anyone interested, can join this workshop.























