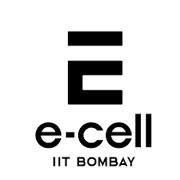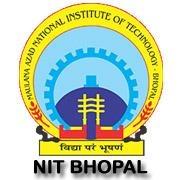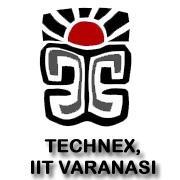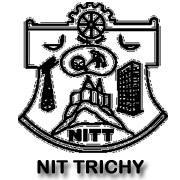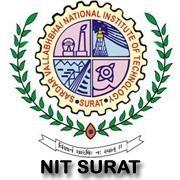ETABS Workshop
ETABS is an integrated software package for the structural analysis and design of buildings. ETABS offers 3D object based modeling and visualization tools, linear and nonlinear analytical power, design capabilities for a wide-range of materials, and graphic displays, reports, and schematic drawings that allow users to quickly and easily understand analysis and design results.
ETABS integrates every aspect of the engineering design process. CAD drawings can be converted directly into ETABS models or used as templates onto which ETABS objects may be overlaid. Design of steel and concrete frames (with automated optimization), composite beams, composite columns, steel joists, and concrete and masonry shear walls is included, as is the capacity check for steel connections and base plates.
Workshop Highlights
- Extremely Flexible 2D/3D Modeling Environment
- Covers All Aspects of Structural Engineering
- Broad Spectra of Design Codes
- International Coding
- Interoperability and Open Architecture
- Quality Assurance
- Extremely Scalable
- Reports and Documentation
Topics to be Covered in Workshop
Introduction to ETABS
- Overview of ETABS
- Getting Help
- Templates and Defaults
- Graphical User Interface
- ETABS Screen Menus
- Units System
- Coordinate Systems
Modelling In ETABS
- Starting a New Model
- New Model Quick Templates
- Grid System Data
- Add Structural Objects
- Edit Stories and Grid Systems
- Add Grid at Selected Joints
- Grid Options
- Save the Model
Editing Properties
- Replicate
- Extrude
- Extrude Joints to Frames
- Extrude Frame to Shells
- Merge Joints
- Align Joints/Frames/Edges
- Move Joints/Frames/Shells
- Edit Frames
- Edit Shells
Defining Properties
- Material Properties
- Section Properties
- Load Patterns
- Shell Uniform Load Sets
- Load Cases
- Load Combinations
Structural Objects
- Draw Grids
- Draw Dimension Lines
- Draw Joint Objects
- Draw Beam/Column/Brace Objects
- Draw Floor/Wall Objects
- Draw Reference Points
- Draw Reference Planes
- Draw Wall Stacks
Selection Properties
- Select
- Deselect
- Invert Selection
Assign
- Joint
- Frame
- Shell
- Joint Loads
- Frame Loads
- Shell Loads
Design
- Steel Frame Design
- Concrete Frame Design
- Composite Beam Design
- Composite Column Design
- Steel Joist Design
- Shear Wall Design
- Steel Connection Design
Detailing
- Detailing Process
- Edit Views
- Create and Manage Drawing Sheets
Display & Generate Results
- Obtain Basic Graphical Displays
- Graphical Displays using Model Explorer
- Tabular Display of Results
- Summary Report
- Export Results
Duration: The duration of this workshop will be two consecutive days, with 6-7 Hours Session each day in a total of twelve to fourteen hours properly divided into theory and hands on sessions.
Certification Policy:
- Certificate of Participation for all the workshop participants.
- At the end of this workshop, a small competition will be organized among the participating students and winners will be awarded with a 'Certificate of Excellence'.
- Certificate of Coordination for the coordinators of the campus workshops.
Eligibility: There are no prerequisites. Anyone interested, can join this workshop.




